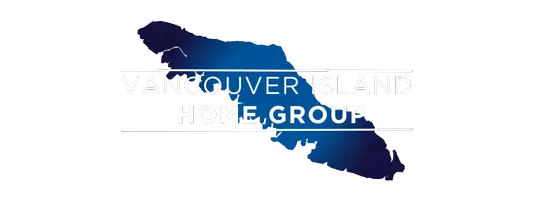
2 Beds
2 Baths
1,372 SqFt
2 Beds
2 Baths
1,372 SqFt
Key Details
Property Type Townhouse
Sub Type Row/Townhouse
Listing Status Active
Purchase Type For Sale
Square Footage 1,372 sqft
Price per Sqft $546
Subdivision Craig Bay
MLS Listing ID 1017258
Style Rancher
Bedrooms 2
Condo Fees $476/mo
HOA Fees $476/mo
Rental Info Unrestricted
Year Built 2000
Annual Tax Amount $4,334
Tax Year 2025
Property Sub-Type Row/Townhouse
Property Description
Location
Province BC
County Parksville, City Of
Area Pq Parksville
Zoning CD11
Rooms
Basement Crawl Space
Main Level Bedrooms 2
Kitchen 1
Interior
Interior Features Breakfast Nook, Dining/Living Combo
Heating Forced Air
Cooling None
Flooring Mixed
Fireplaces Number 1
Fireplaces Type Gas
Equipment Electric Garage Door Opener, Satellite Dish/Receiver
Fireplace Yes
Appliance Dishwasher, Dryer, Oven/Range Electric, Refrigerator, Washer
Heat Source Forced Air
Laundry In House
Exterior
Exterior Feature Balcony/Patio, Low Maintenance Yard
Parking Features Garage Double
Garage Spaces 2.0
Utilities Available Cable To Lot, Compost, Electricity To Lot, Garbage, Natural Gas To Lot, Recycling, Underground Utilities
Amenities Available Clubhouse, Guest Suite, Meeting Room, Pool: Outdoor, Recreation Room, Tennis Court(s), Workshop Area
Roof Type Asphalt Shingle
Accessibility Accessible Entrance, Ground Level Main Floor, Primary Bedroom on Main, Wheelchair Friendly
Handicap Access Accessible Entrance, Ground Level Main Floor, Primary Bedroom on Main, Wheelchair Friendly
Total Parking Spaces 2
Building
Lot Description Curb & Gutter, Easy Access, Quiet Area, Recreation Nearby, Southern Exposure
Faces North
Entry Level 1
Foundation Poured Concrete
Sewer Sewer Connected
Water Municipal
Structure Type Frame Wood
Others
Pets Allowed Yes
HOA Fee Include Insurance,Maintenance Grounds,Maintenance Structure,Property Management,Water
Restrictions Building Scheme,Easement/Right of Way,Restrictive Covenants
Tax ID 024-795-348
Ownership Freehold/Strata
Miscellaneous Deck/Patio,Garage
Pets Allowed Cats, Dogs, Number Limit
Virtual Tour https://youtu.be/NFwdsuFY1UY

"My job is to find and attract mastery-based agents to the office, protect the culture, and make sure everyone is happy! "






